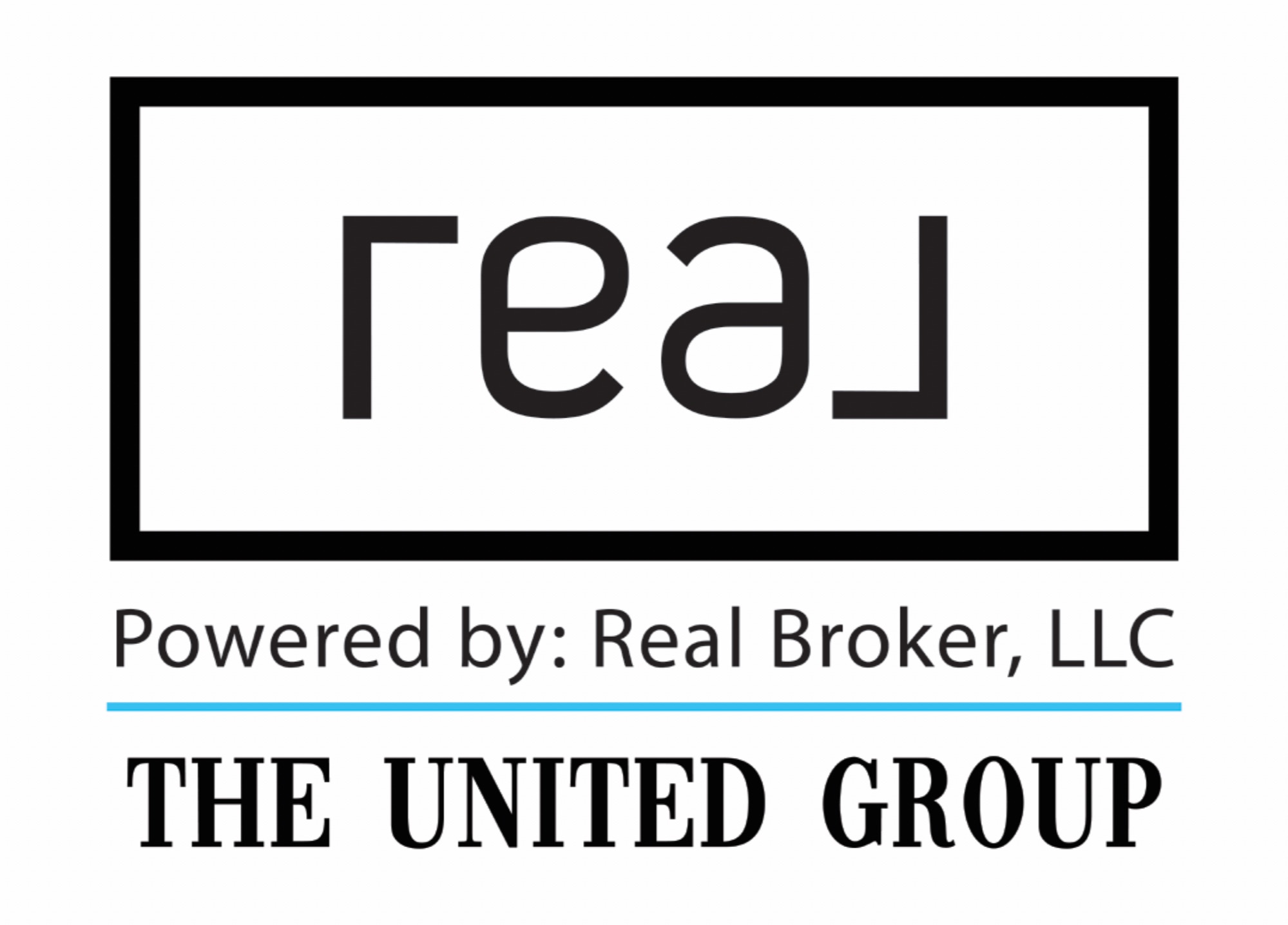

7930 E Dakota AVE Pending Save Request In-Person Tour Request Virtual Tour
Fresno,CA 93737
Key Details
Property Type Single Family Home
Sub Type Single Family Residence
Listing Status Pending
Purchase Type For Sale
Square Footage 3,271 sqft
Price per Sqft $382
MLS Listing ID 628067
Style Contemporary
Bedrooms 4
Full Baths 3
HOA Y/N No
Year Built 2002
Lot Size 2.250 Acres
Property Sub-Type Single Family Residence
Property Description
Welcome to resort-style living on 2.25 acres of pure luxury! This stunning 4-bedroom, 3-bathroom estate features a spacious bonus room that can easily serve as a 5th bedroomcomplete with 7.1 surround sound and French doors opening to a covered patio, perfect for movie nights or multigenerational living. Inside, a grand 14-ft foyer leads into light-filled living spaces with 10-ft ceilings and elegant coffered details. Engineered hardwood floors, large windows, and an open layout create a warm, upscale feel. The chef's kitchen showcases a sleek arabesque backsplash, double ovens, newer appliances, a walk-in pantry, and oversized island. Enjoy formal meals in the dining room or entertain outdoors by the raised-deck pool with dual waterfalls, surrounded by lush, park-like grounds. The luxurious primary suite offers a sitting area, patio access, and spa-like en suite with soaking tub and walk-in shower. Other highlights include owned solar, a whole-house fan, built-in speakers, and central vacuum. The 3-car garage pairs with a detached 2-car shop featuring epoxy floors, built-in cabinets, and workbenchperfect for hobbies or a home business. Outside, enjoy a 5-hole putting green, mature trees, and expansive lawn. Truly a one-of-a-kind private oasis!
Location
State CA
County Fresno
Zoning RR
Interior
Interior Features Isolated Bedroom,Built-in Features,Central Vacuum
Cooling Central Heat & Cool
Fireplaces Number 1
Fireplaces Type Masonry
Window Features Double Pane Windows
Appliance Disposal,Dishwasher,Microwave
Laundry Inside
Exterior
Parking Features RV Access/Parking,Work/Shop Area,Garage Door Opener
Garage Spaces 4.0
Pool Fenced,Private,In Ground
Utilities Available Propane
Roof Type Tile
Private Pool Yes
Building
Lot Description Rural,Sprinklers In Front,Sprinklers In Rear,Sprinklers Auto,Mature Landscape,Garden
Story 1
Foundation Concrete
Sewer On,Septic Tank
Water Private
Additional Building Workshop
Schools
Elementary Schools Young Elementary
Middle Schools Reyburn
High Schools Clovis Unified